45 Meeting Lane, Hicksville, NY 11801
| Listing ID |
11099435 |
|
|
|
| Property Type |
Residential |
|
|
|
| County |
Nassau |
|
|
|
| Township |
Oyster Bay |
|
|
|
| School |
Hicksville |
|
|
|
|
| Total Tax |
$15,171 |
|
|
|
| Tax ID |
2489-45-306-00-0012-0 |
|
|
|
| FEMA Flood Map |
fema.gov/portal |
|
|
|
| Year Built |
2018 |
|
|
|
| |
|
|
|
|
|
WELCOME TO THIS PRISTINE NEW BUILT CUSTOM HOME FROM 2018 OFFERING FINEST QUALITY CRAFTMANSHIP AND GREAT MILLWORK. THIS GORGEOUS AND SPACIOUS SIDE HALL COLONIAL HAS 5 BEDROOM AND 4 FULL BATHS, MAIN LEVEL HAS DOUBLE ENTRY FOYER W ITALIAN PORCELAIN TILES N CHANDELIER W LIFT, FORMAL LIVING ROOM THAT FLOWS INTO FORMAL DINING PERFECT FOR ENTERTAINING. HUGE KITCHEN WITH CUSTOM CABINETS AND HIGH END STAINLESS STEEL APPLIANCES, FAMILY ROOM W FIREPLACE AND SLIDERS TO THE BACKYARD. GLEAMING HARDWOOD FLOORS AND LED HI HATS THROUGHOUT, GAS HEAT AND COOKING, SECOND FLOOR FEATURES MASTER SUITE WITH 2 WALK IN CLOSETS, 3 LARGE BEDROOM, FULL BATH, LAUNDRY, FULL WALKOUT BASEMENT WITH 10FT CEILINGS, EGRESS WINDOW, UTILITES, LOTS OF STORAGE, LARGE FENCED YARD WITH INGROUND SPRINKLERS. ONE OF A KIND WITH LOW TAXES! MUST SEE!
|
- 5 Total Bedrooms
- 4 Full Baths
- 1 Half Bath
- 3200 SF
- 0.19 Acres
- 8220 SF Lot
- Built in 2018
- Colonial Style
- Finished Attic
- Lower Level: Walk Out
- Lot Dimensions/Acres: 60x137
- Oven/Range
- Refrigerator
- Dishwasher
- Microwave
- Washer
- Dryer
- Hardwood Flooring
- 11 Rooms
- Entry Foyer
- Living Room
- Family Room
- Den/Office
- Walk-in Closet
- First Floor Primary Bedroom
- 1 Fireplace
- Forced Air
- Propane Fuel
- Central A/C
- Basement: Full
- Heating: Energy star qualified equipment
- Features: First floor bedroom, cathedral ceiling(s), eat-in kitchen, formal dining, granite counters, living room/dining room combo, pantry, powder room
- Brick Siding
- Vinyl Siding
- Attached Garage
- 1 Garage Space
- Community Water
- Community Septic
- Patio
- Fence
- Irrigation System
- New Construction
- Construction Materials: Frame
- Lot Features: Level
- Doorfeatures: ENERGY STAR Qualified Doors, Insulated Doors
- Exterior Features: Private entrance, sprinkler system
- Parking Features: Private, Attached, 1 Car Attached
- Window Features: New Windows, Double Pane Windows, ENERGY STAR Qualified Windows
|
|
Charles Rutenberg Realty Inc
|
Listing data is deemed reliable but is NOT guaranteed accurate.
|



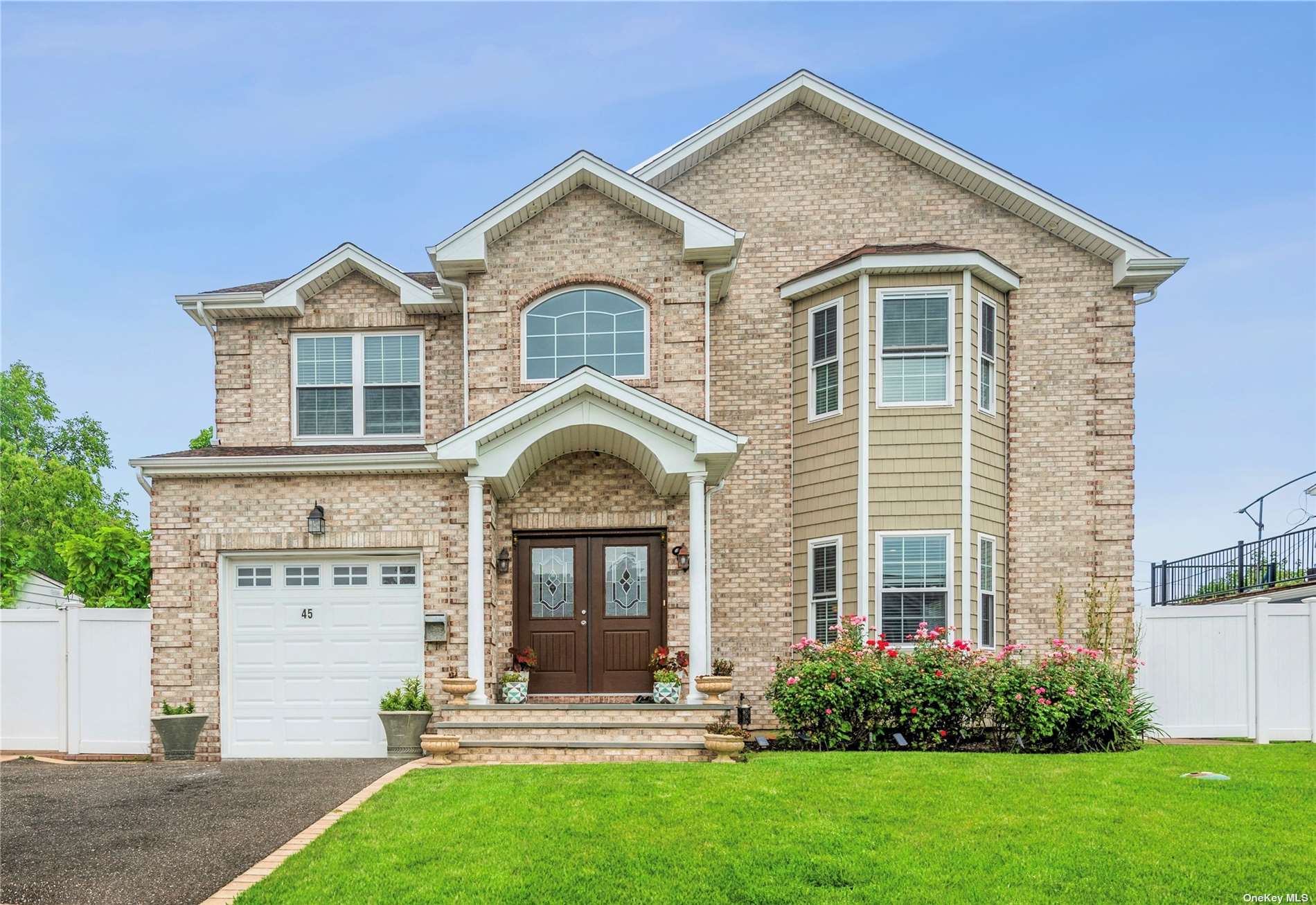


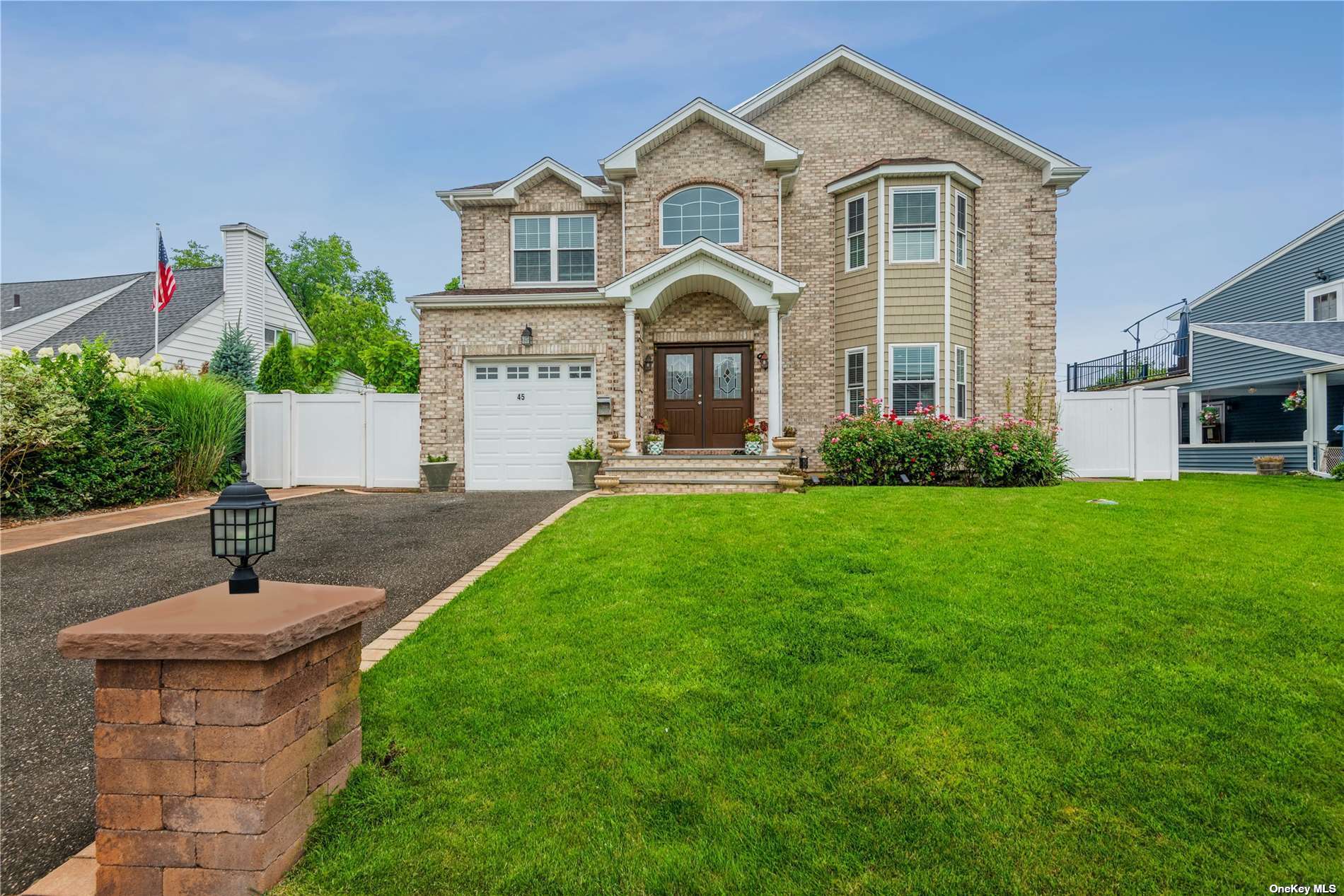 ;
;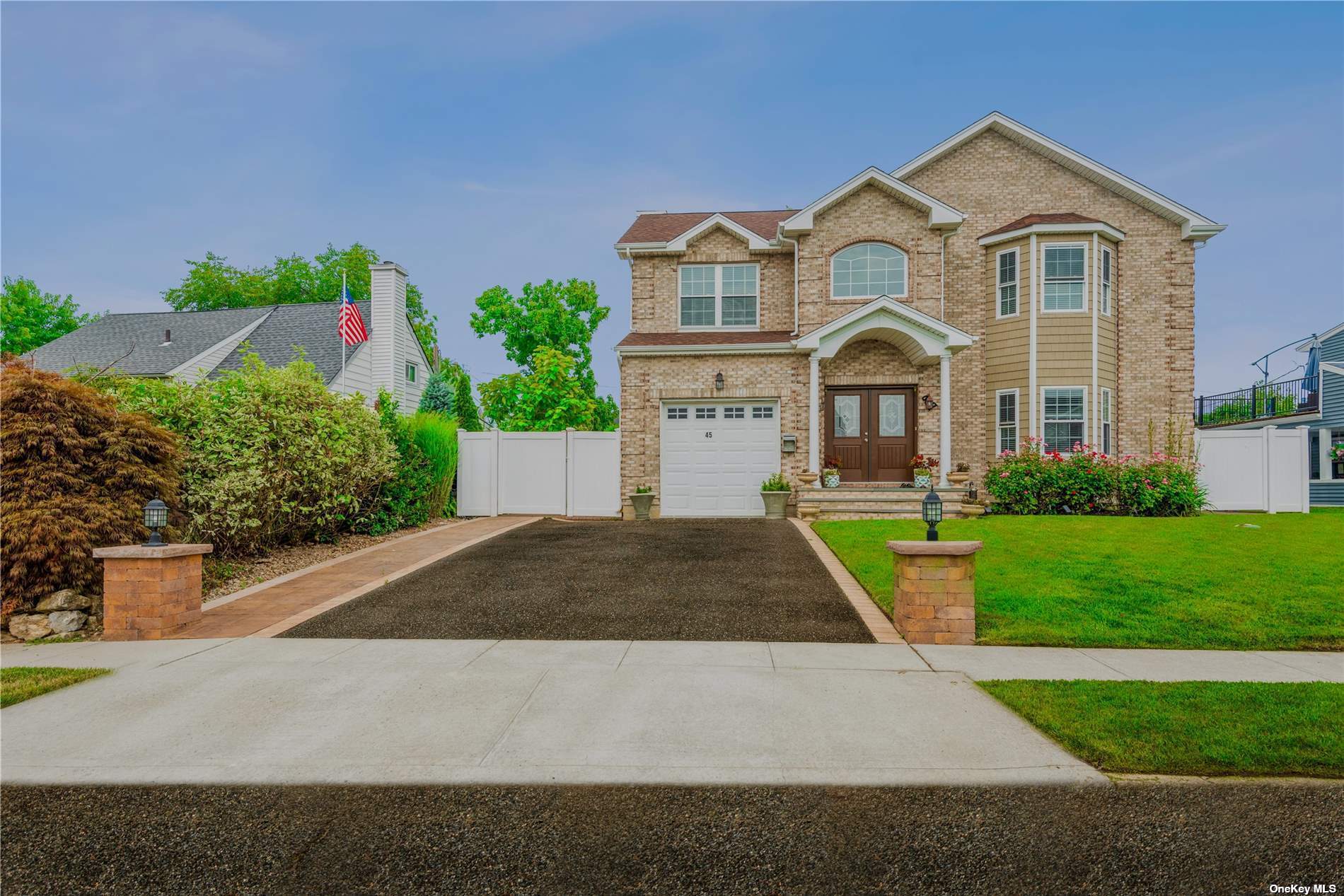 ;
;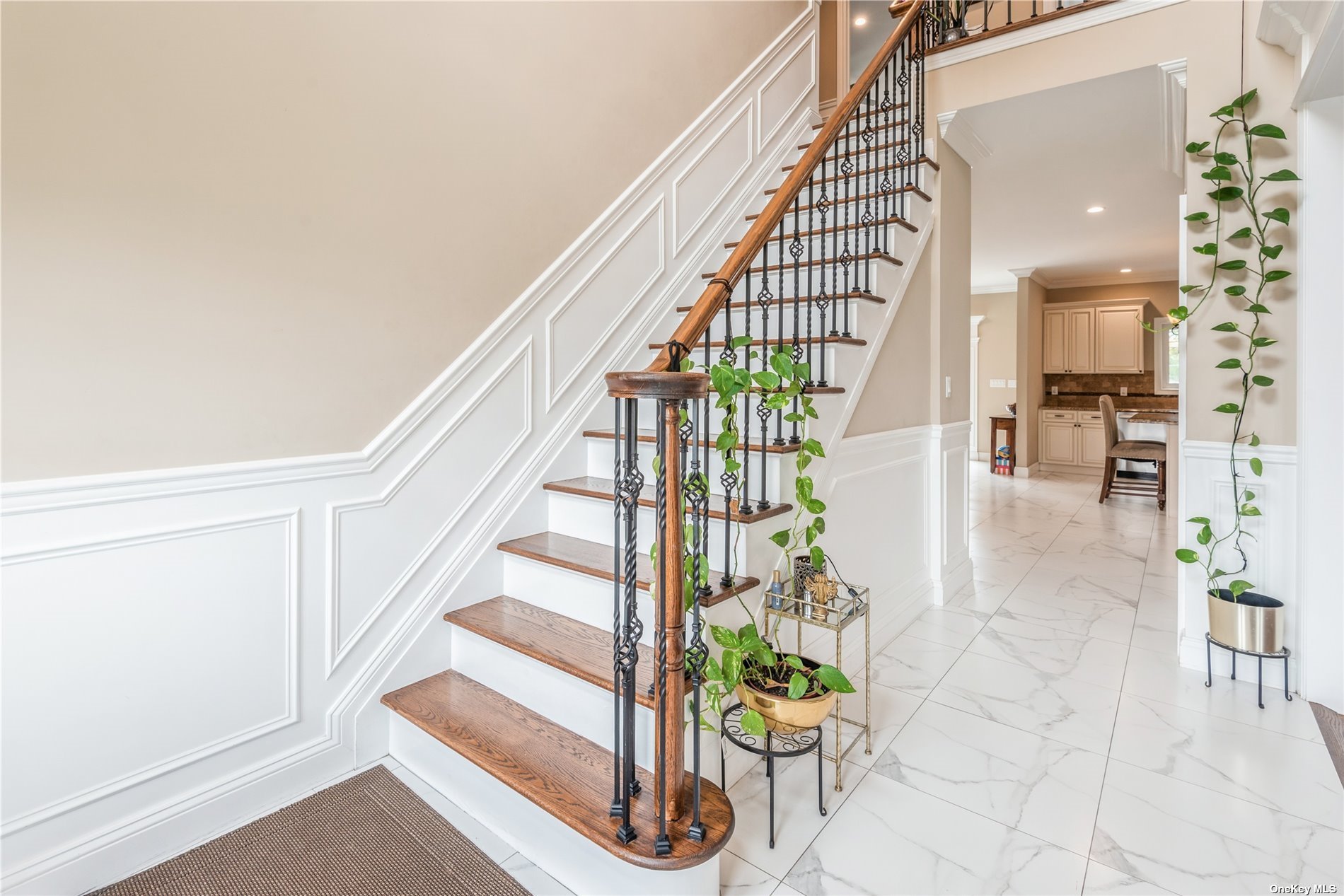 ;
;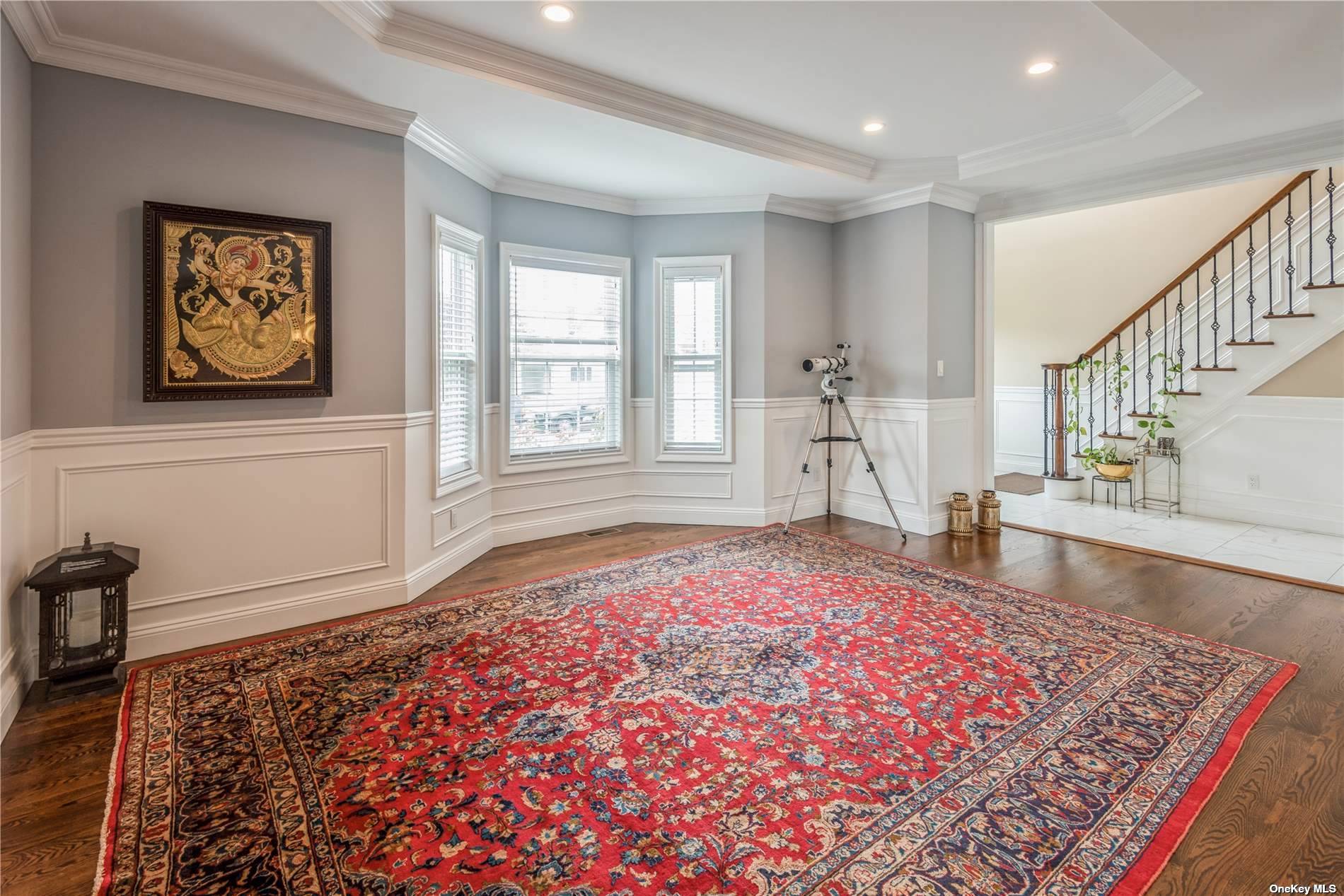 ;
;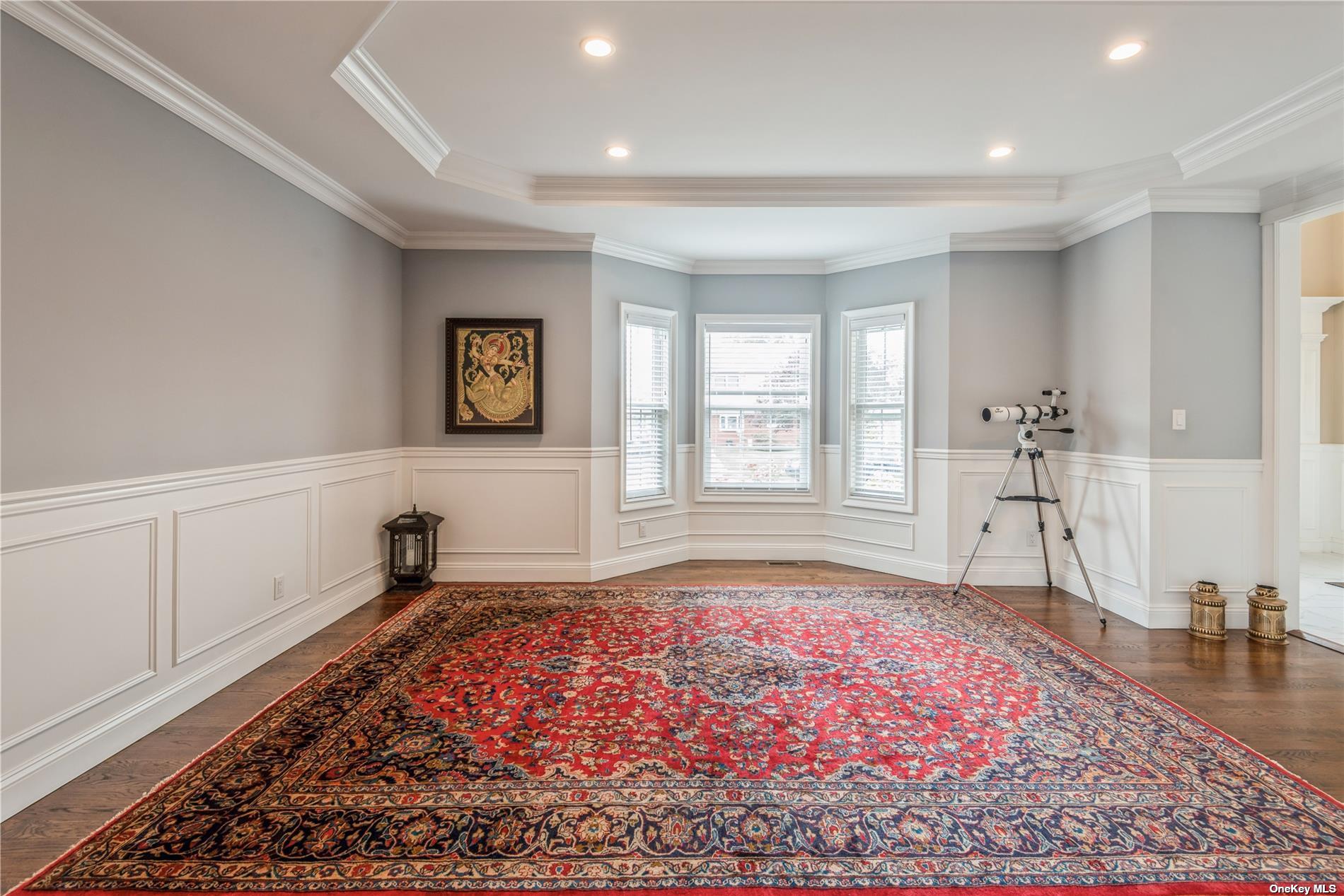 ;
; ;
;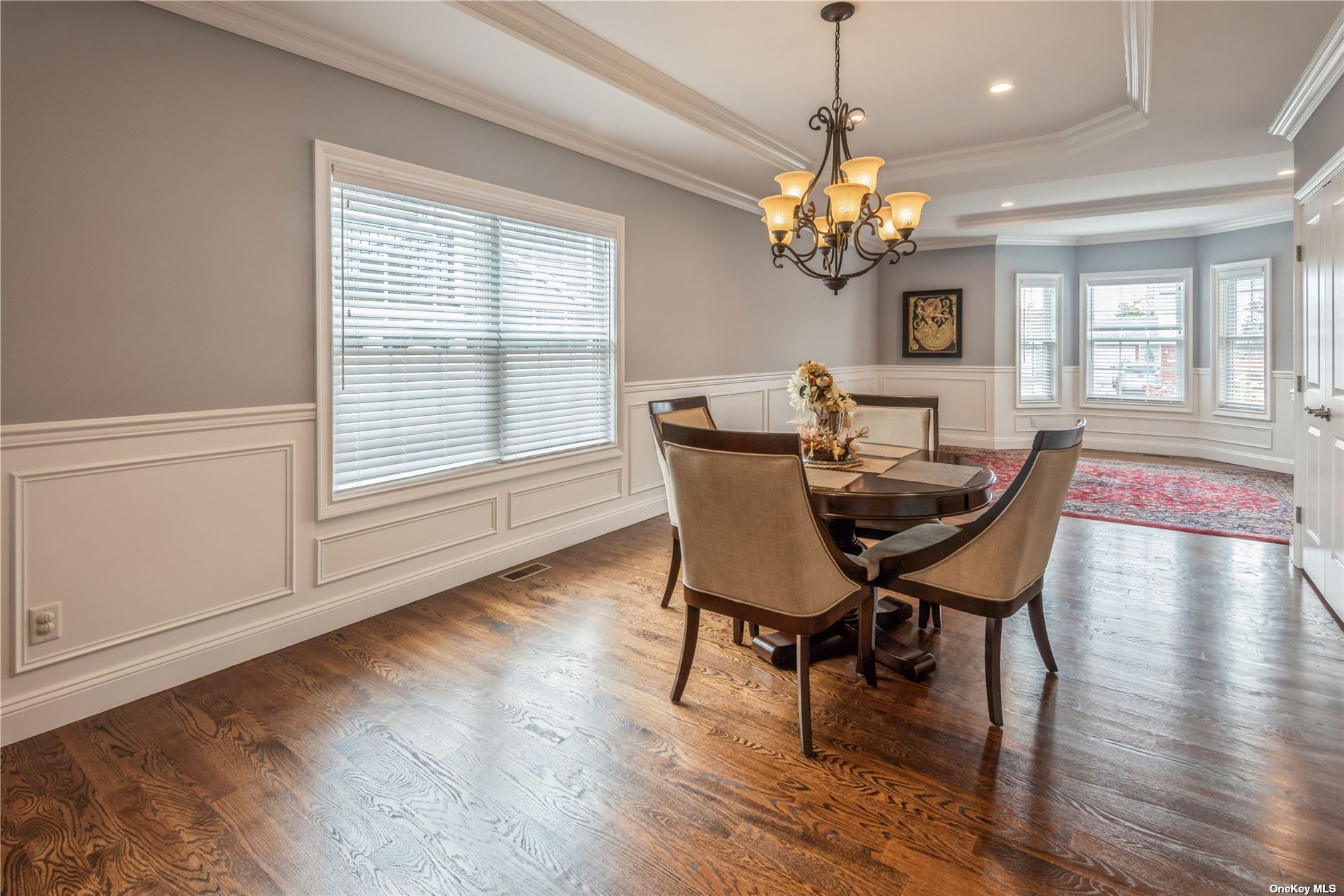 ;
; ;
;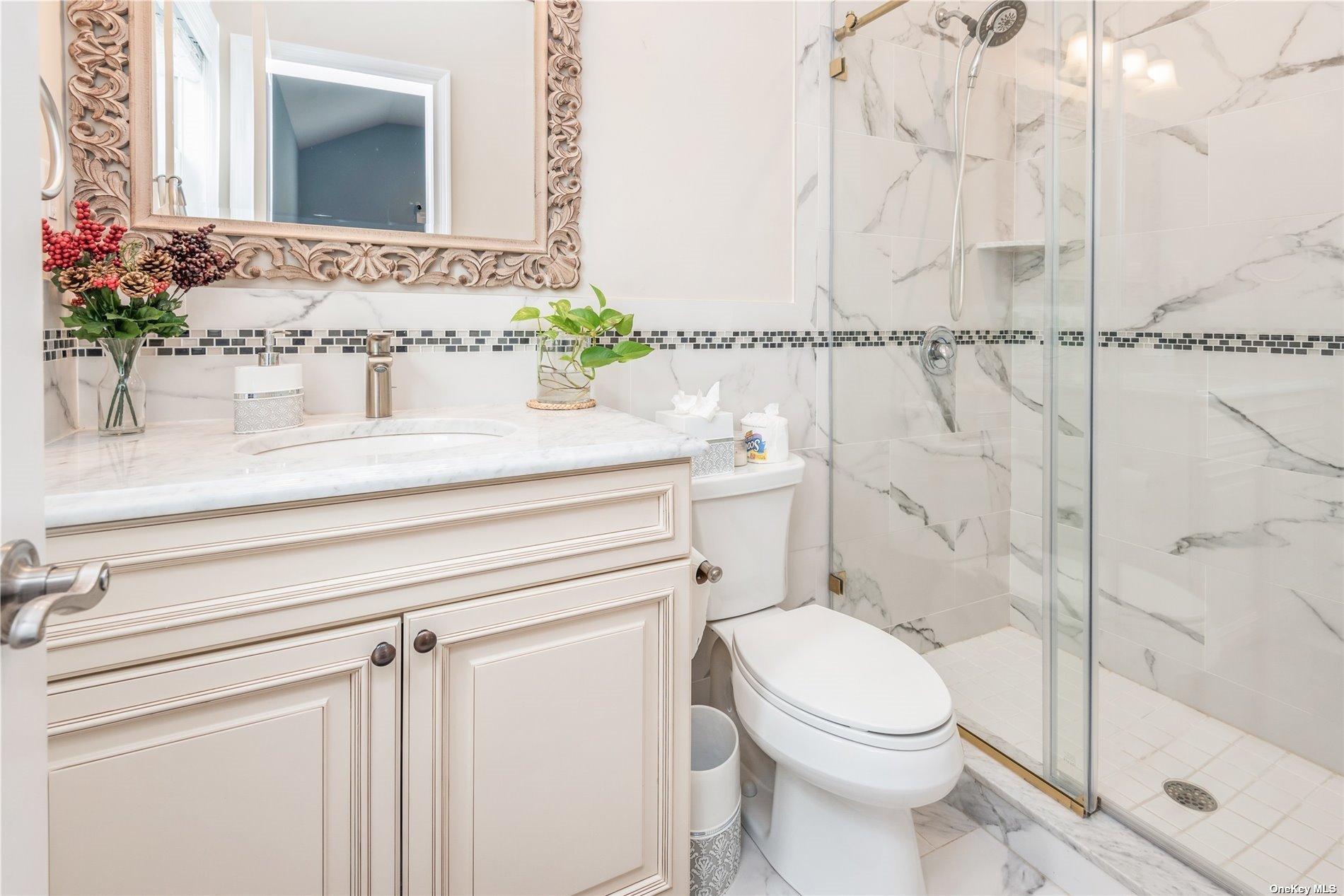 ;
;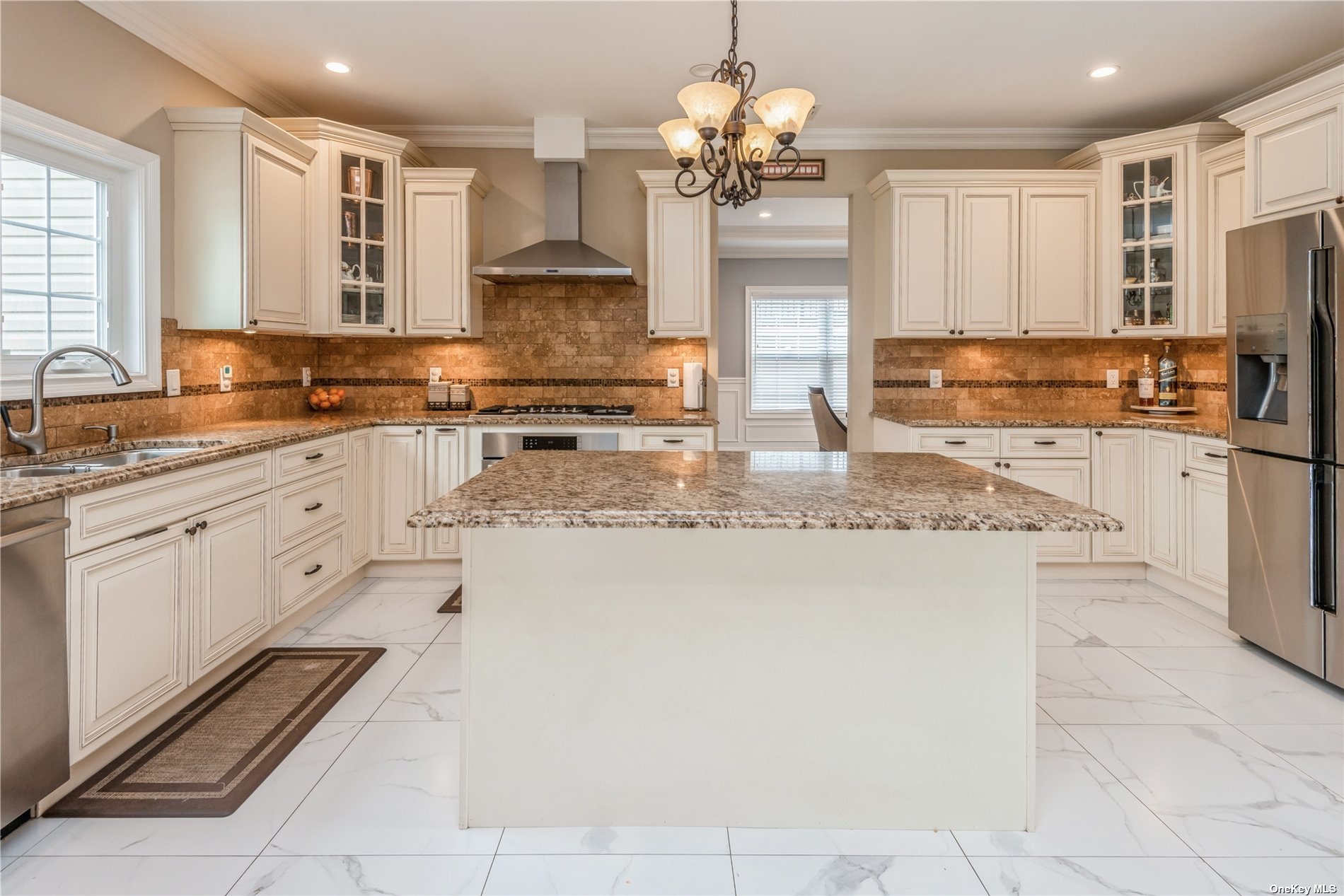 ;
;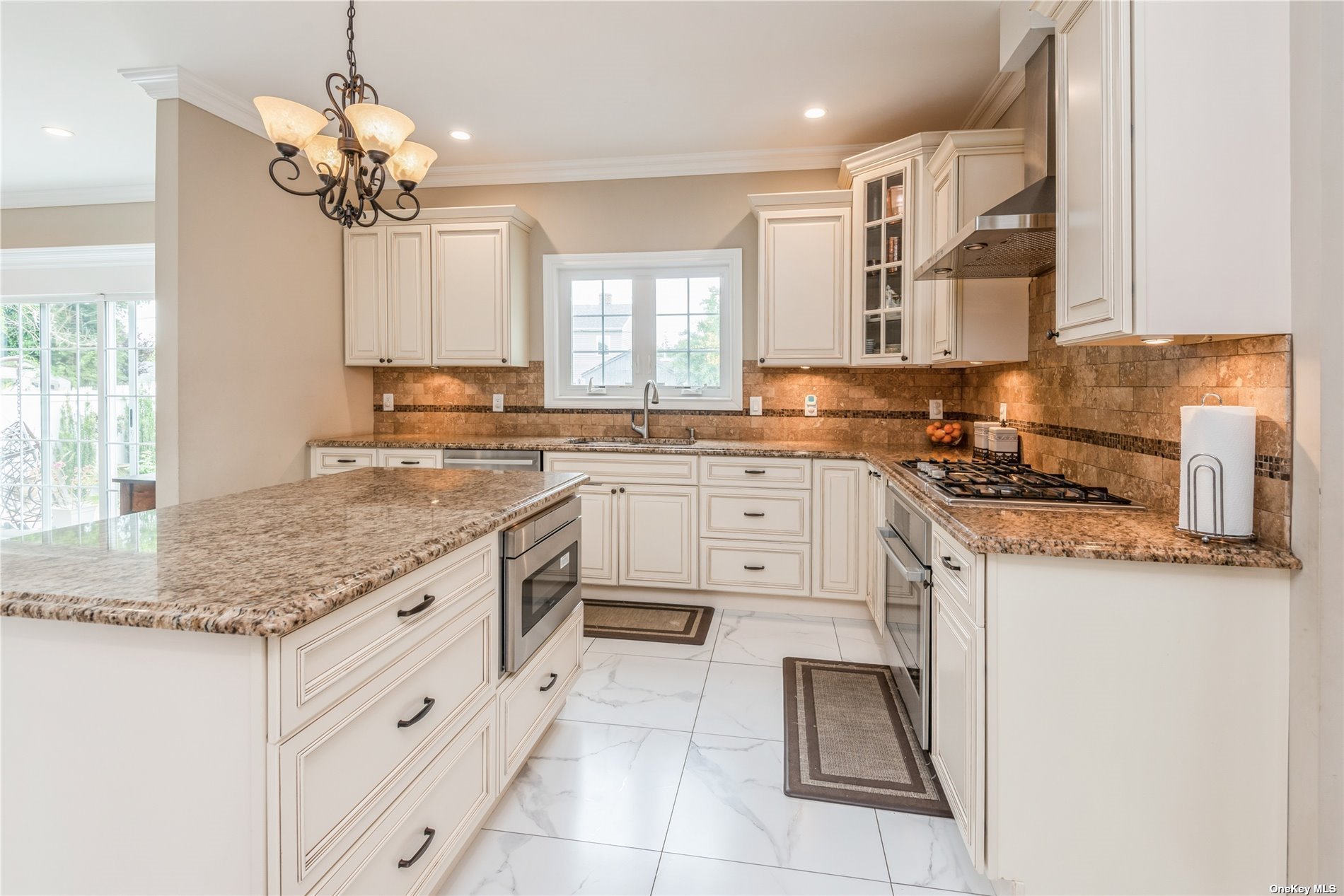 ;
;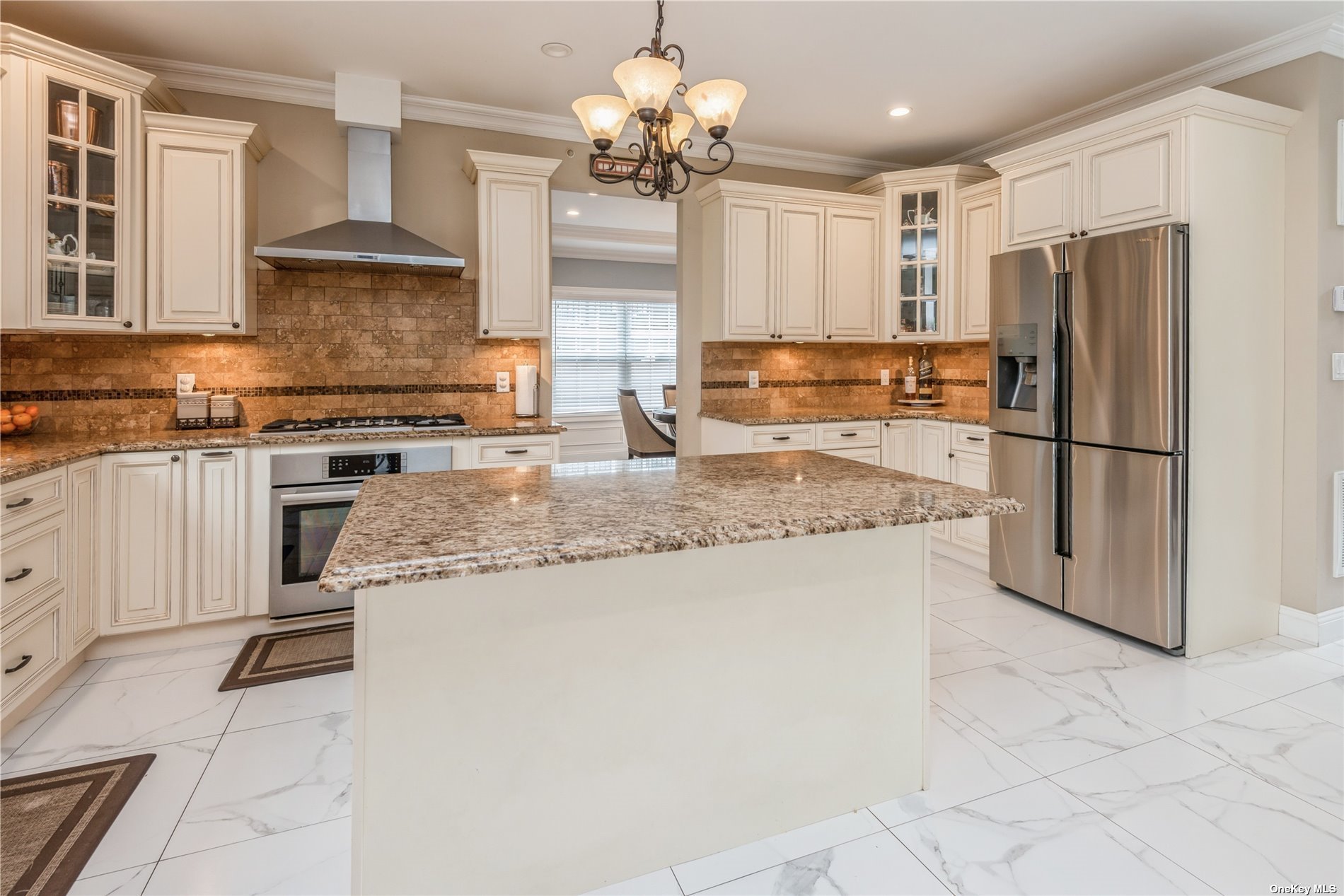 ;
;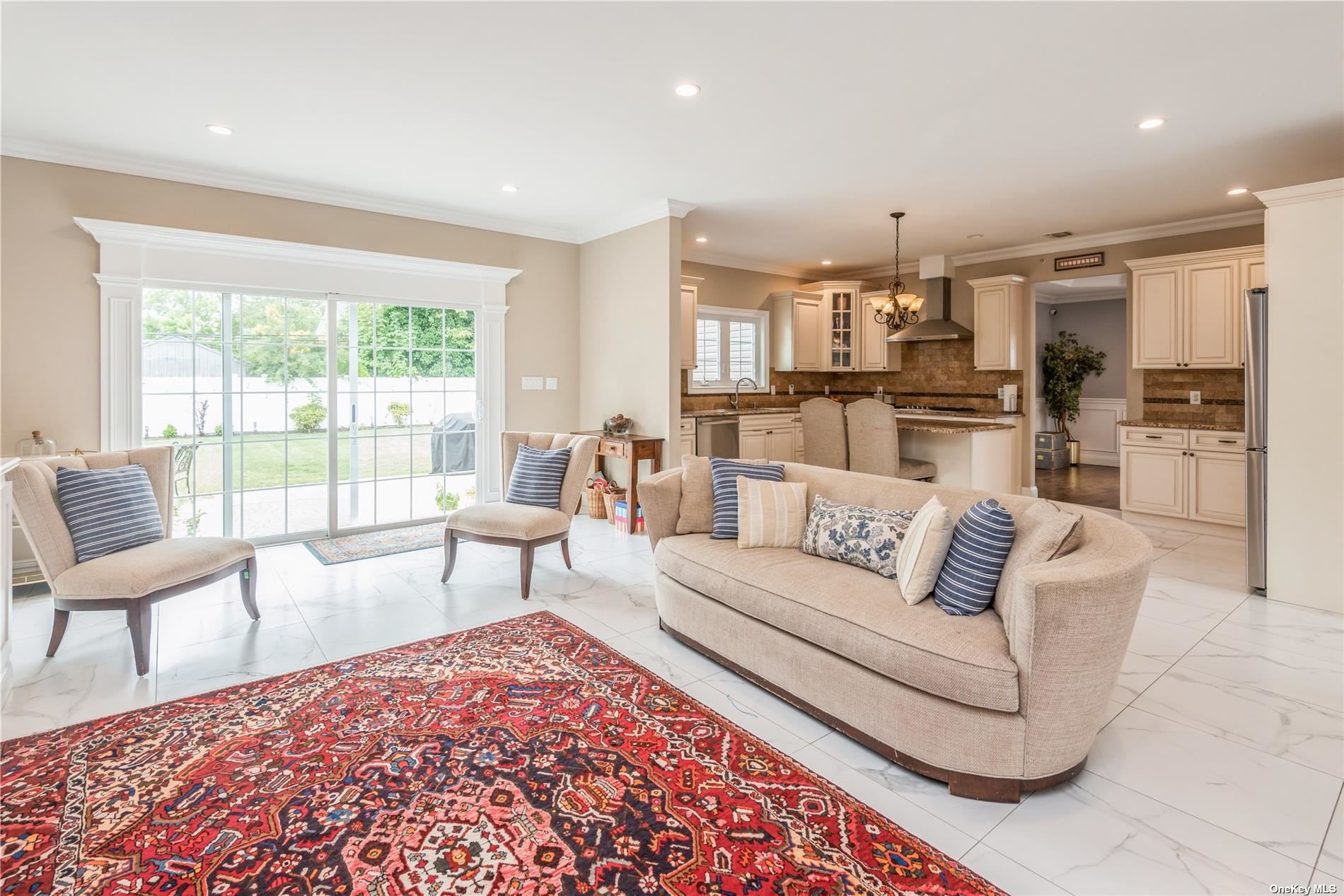 ;
;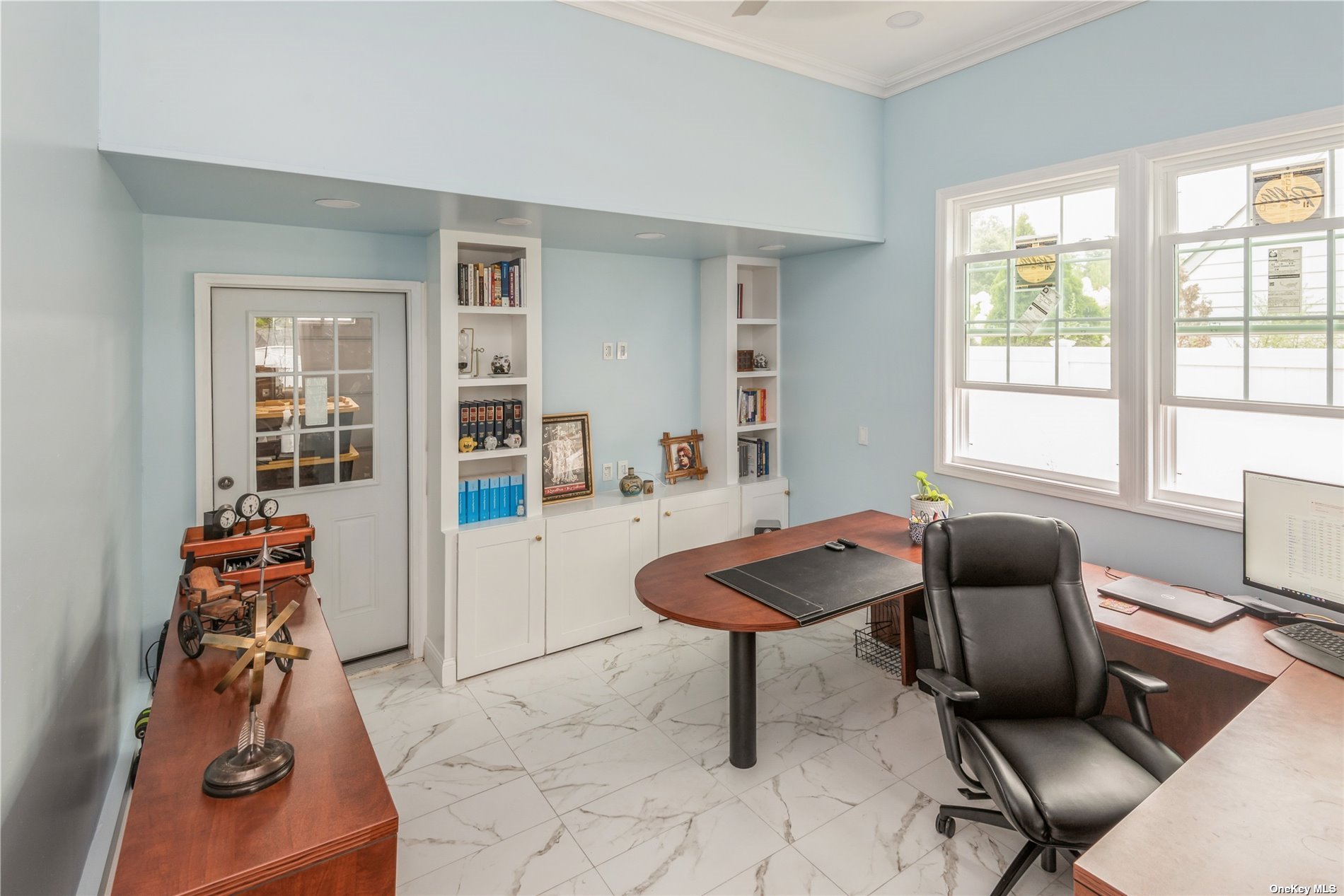 ;
; ;
;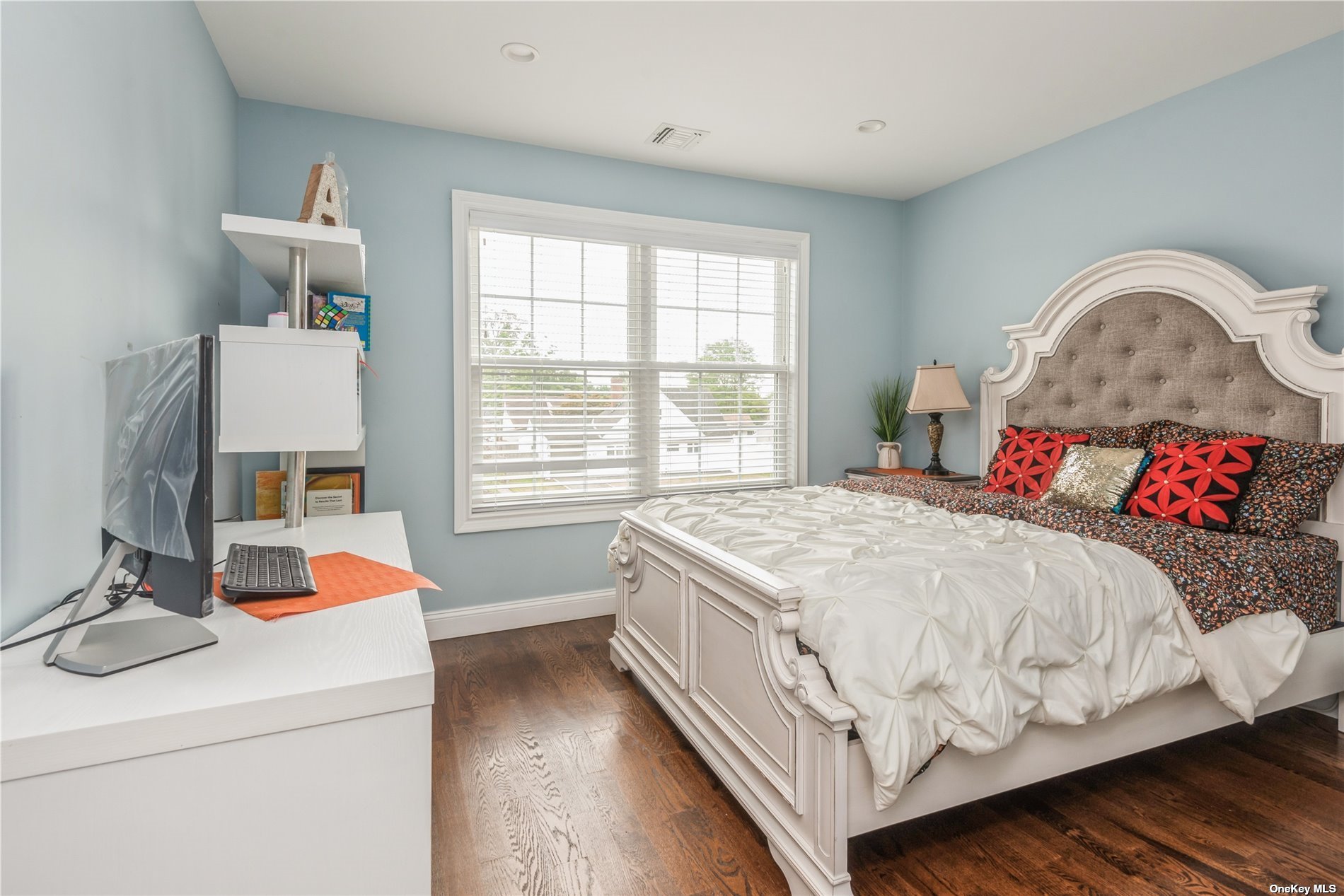 ;
;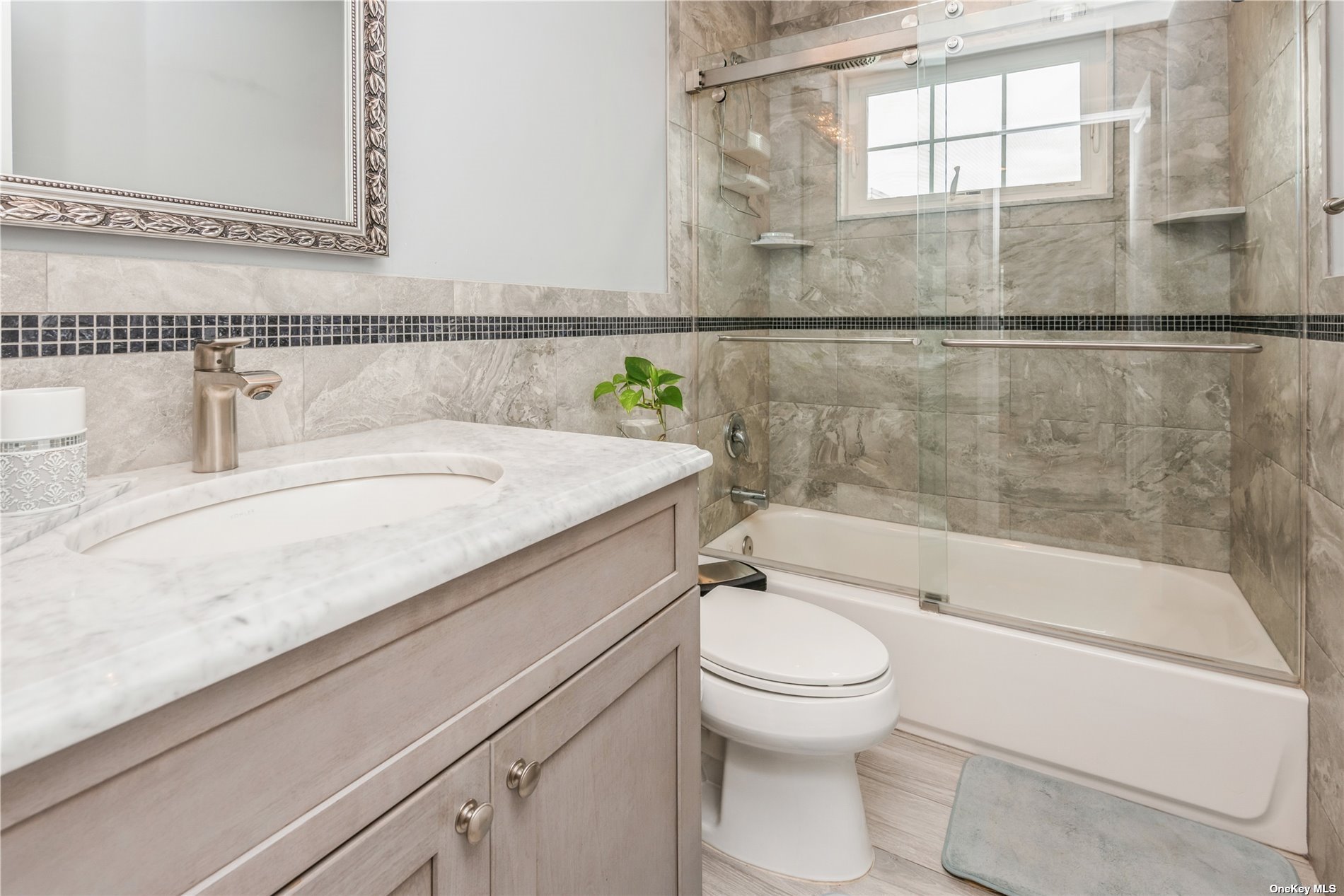 ;
;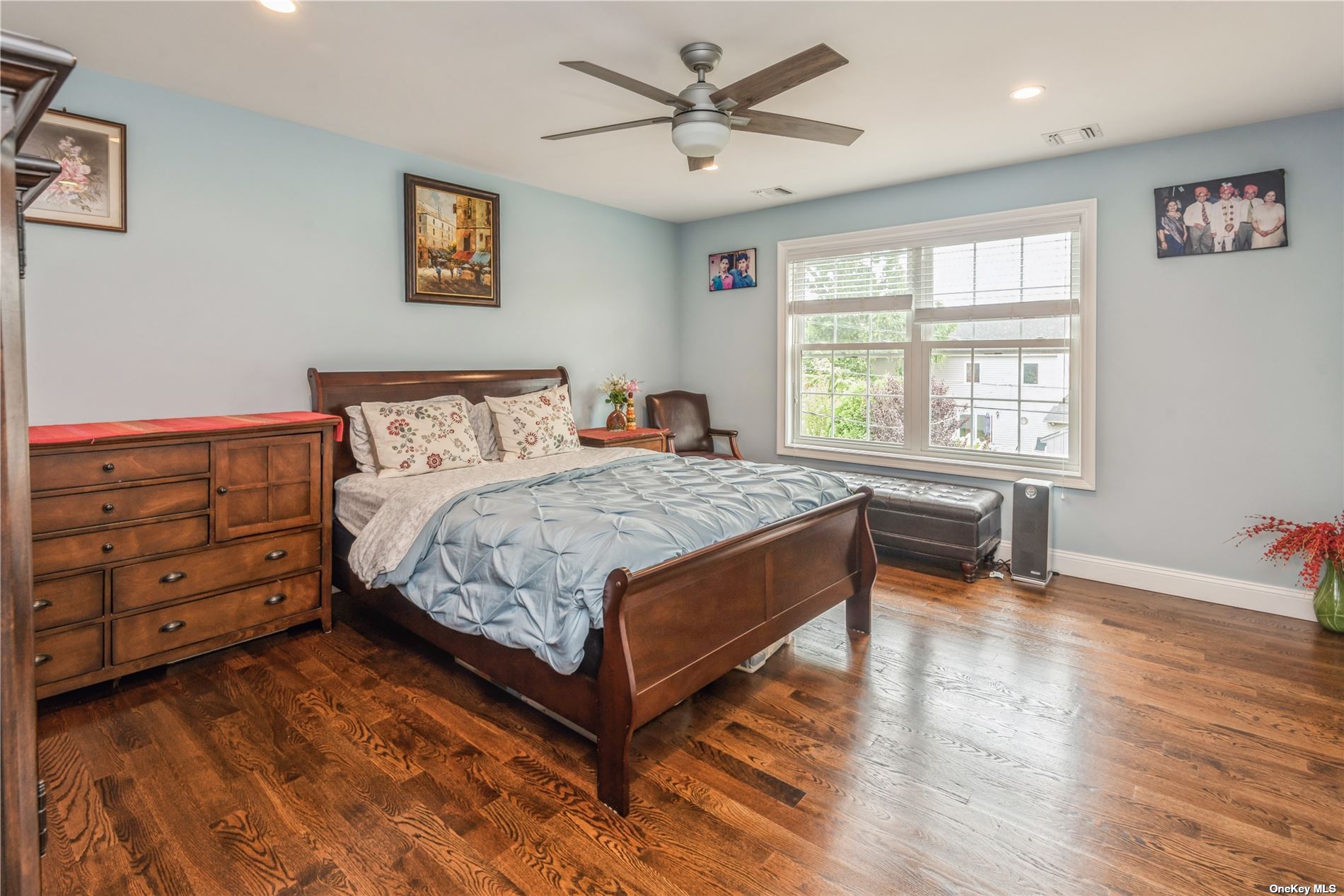 ;
; ;
;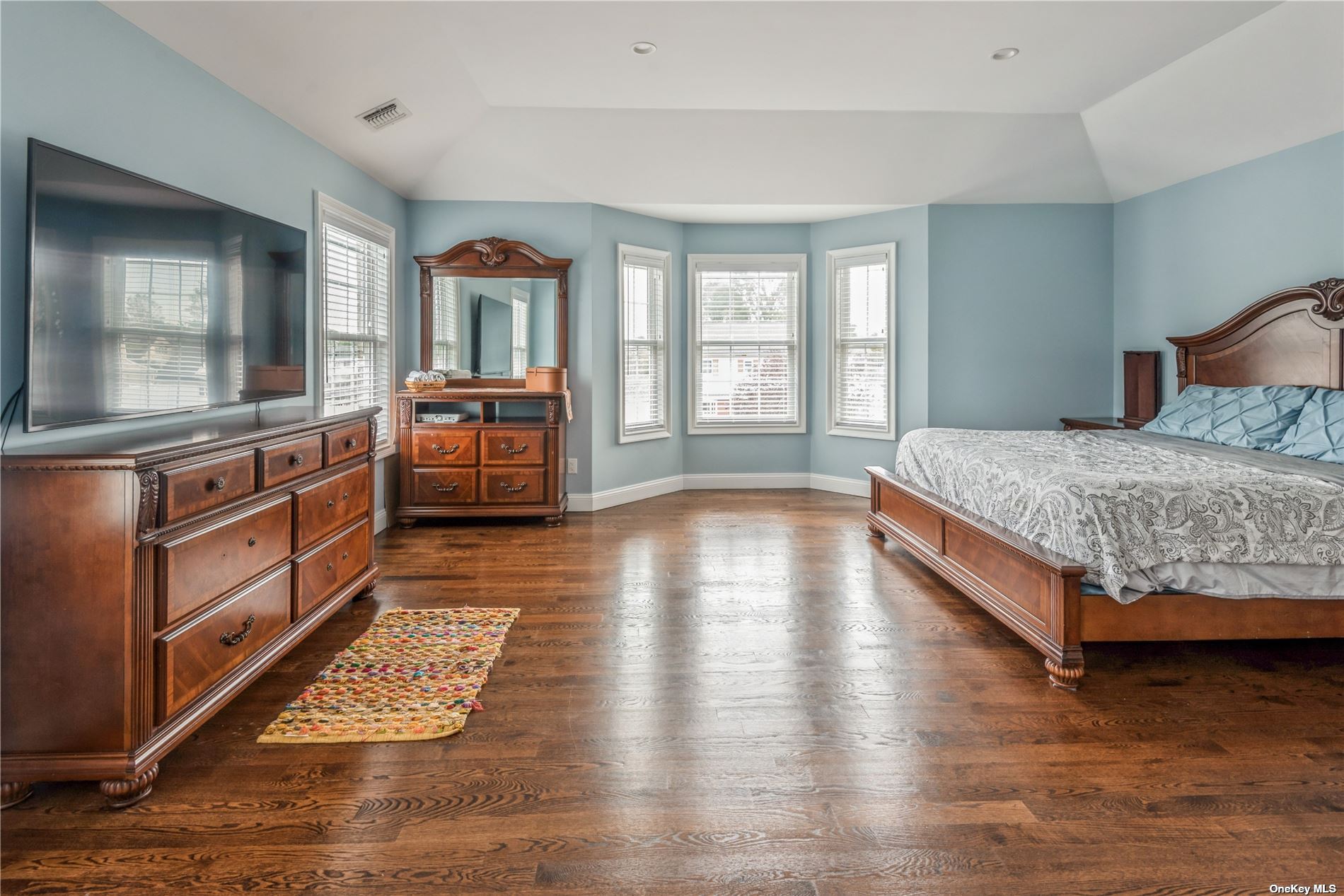 ;
;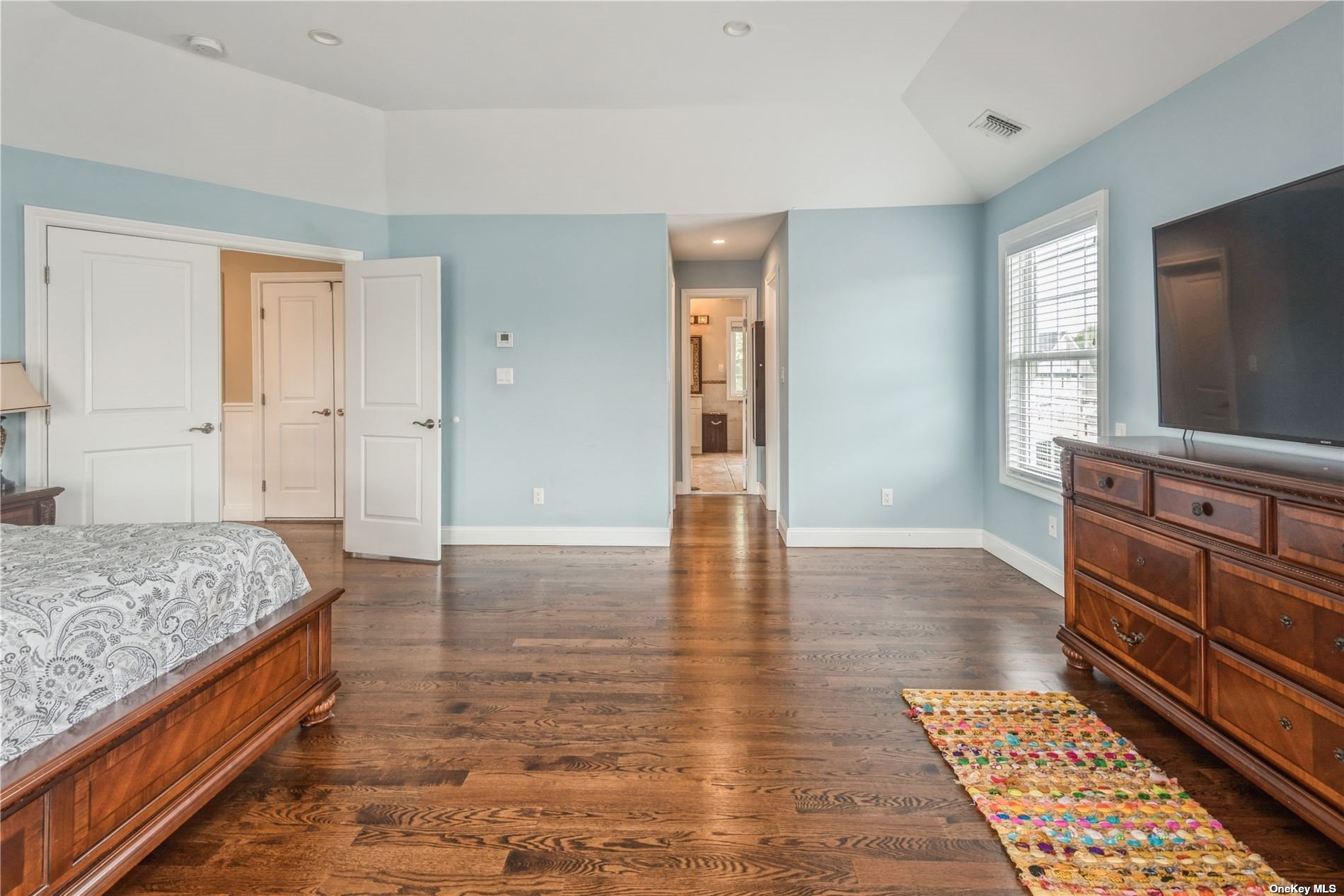 ;
;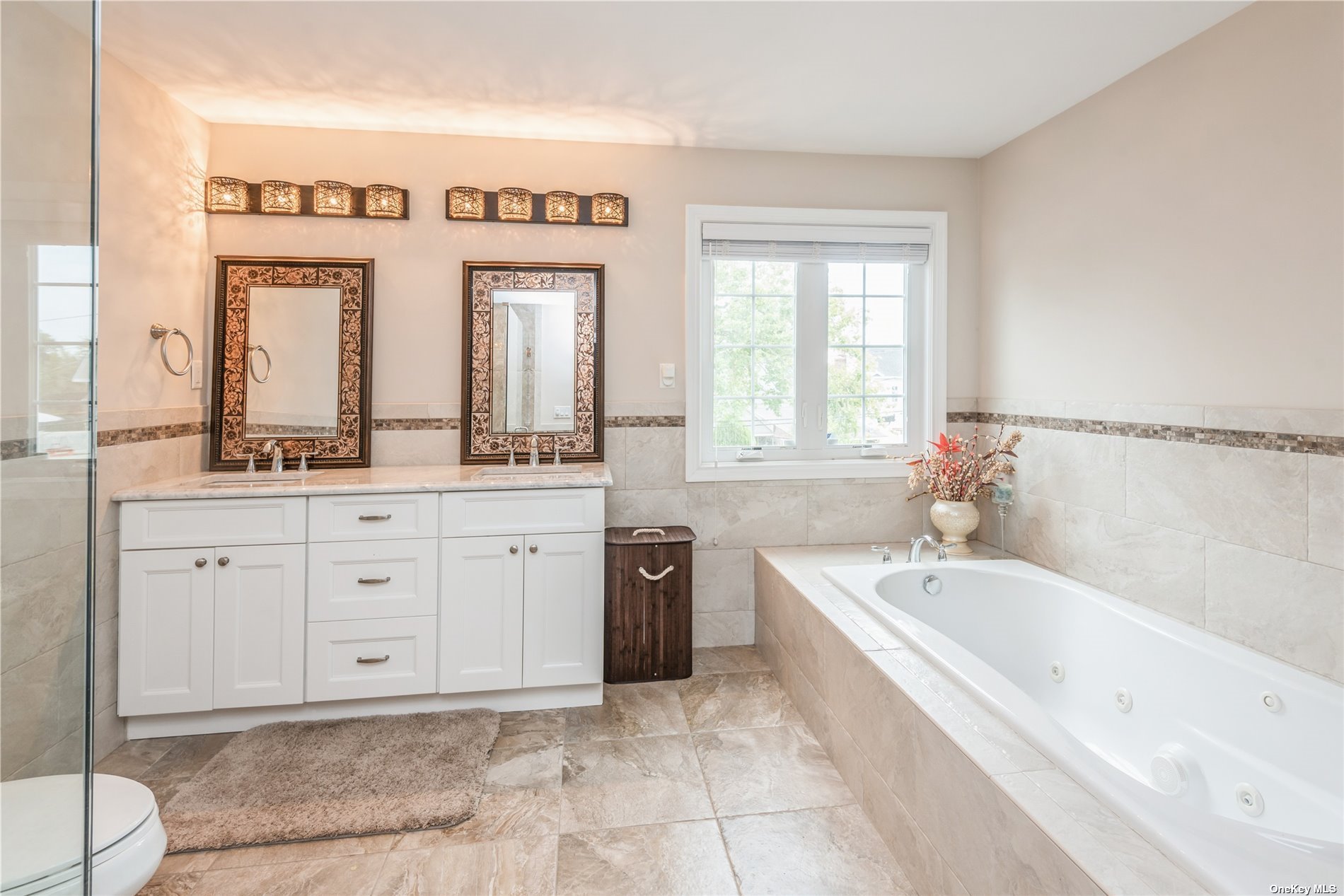 ;
;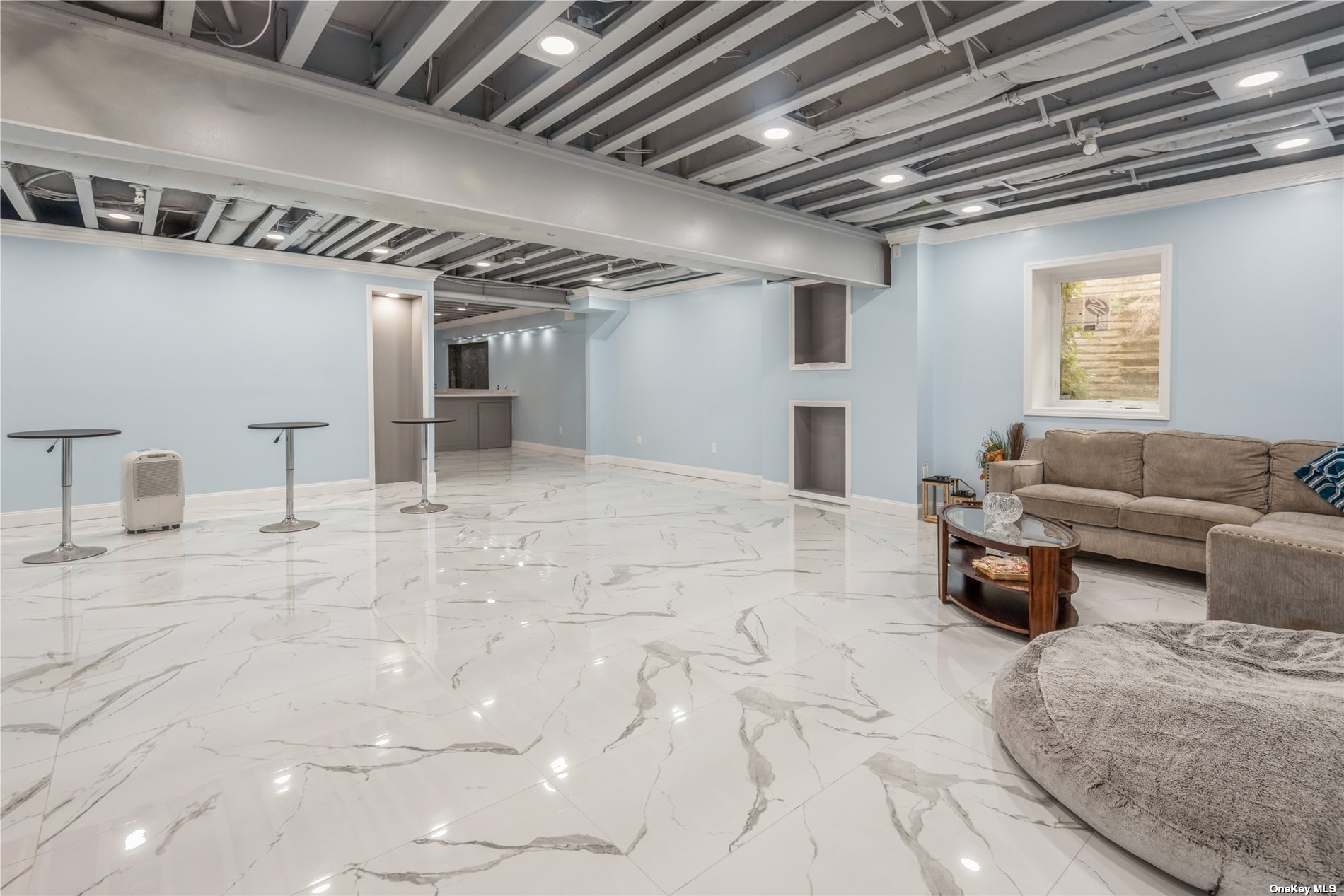 ;
;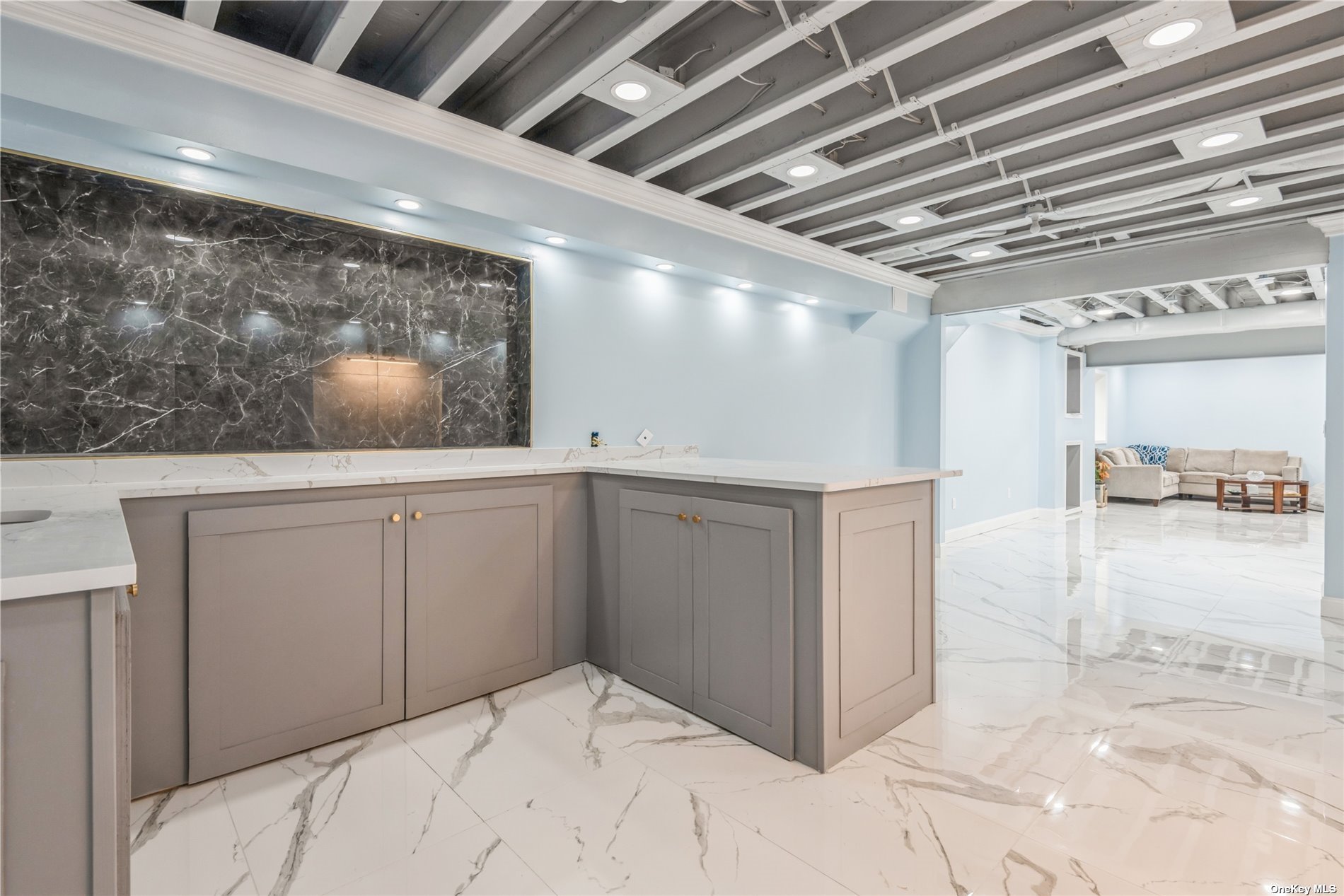 ;
;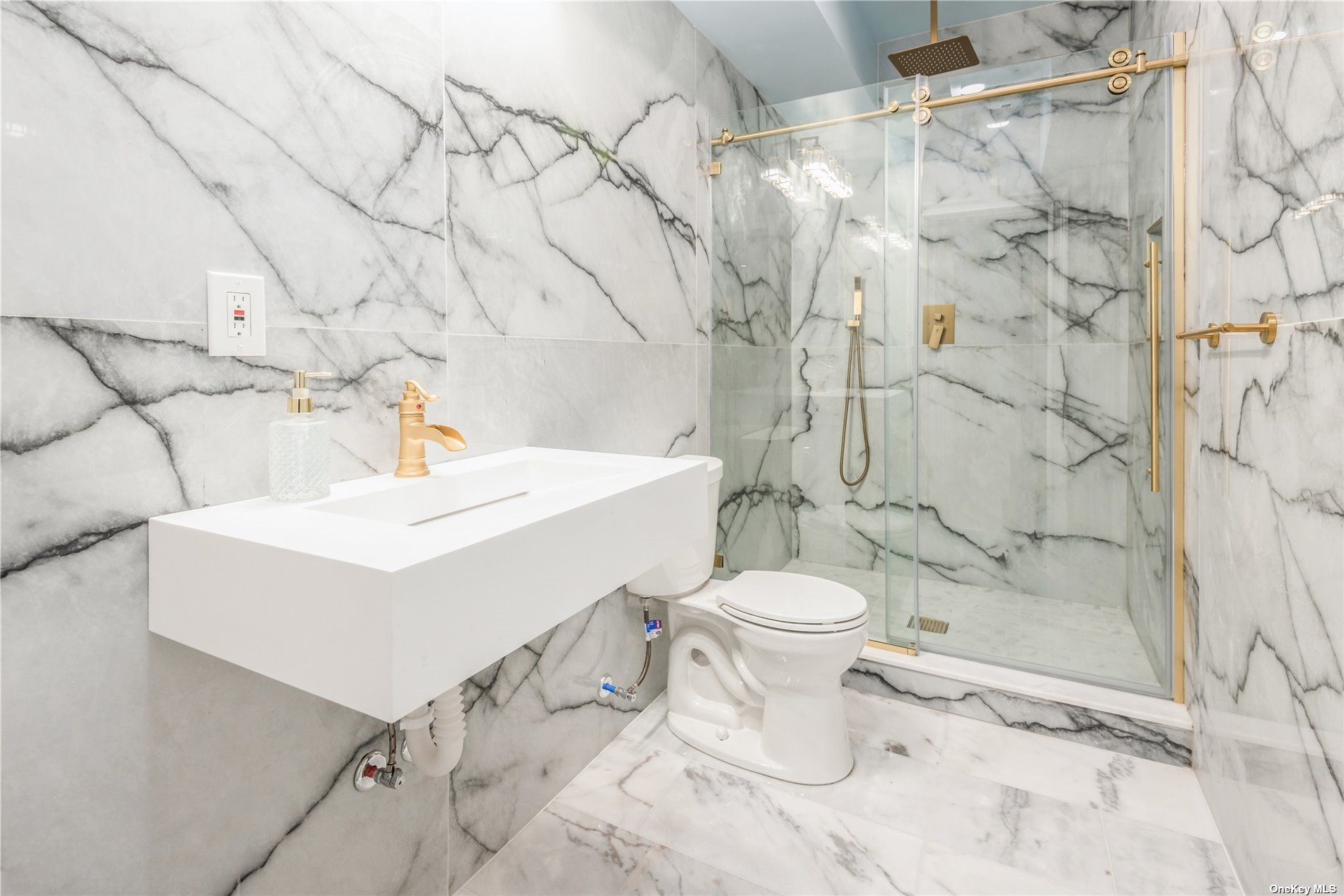 ;
;